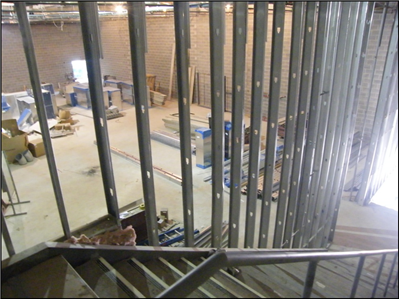Part 1 - "Vertical Wall Studs as Fall Protection"
By: Matt McCreery
The Occupational Safety and Health Administration (OSHA) has received thousands of questions and requests for clarification about their occupational health and safety standards from employers, individuals, unions, and other organizations throughout the years. When OSHA responds to these questions, they typically do so through a Letter of Interpretation. These letters are posted on the OSHA website, and address many topics; they are a great resource for employers because they may answer your question(s) about a particular standard or topic. However, be aware that the letters only address the specific question asked, and may not apply to your exact situation. Also, the letters are strictly interpretations issues by OSHA, and do not alter the meaning of the actual OSHA standards. The intent of this newsletter series will be to provide insight into some of the more unique interpretations provided by OSHA.
Some of you may be familiar with the interpretation letter we will be discussing but in case you are not, I will provide a quick synopsis of the letter and the affected standards. On an interpretation letter dated December 22, 2003 Gerald M. Howard the CEO of the National Association of Home Builders presented the following questions to OSHA.
Question (1): Scenario: A 20-inch x 20-inch mechanical chase (chute) extends from the basement to the third floor within a residential structure. On each floor it is formed by wall studs that are 16 inches on center (14½-inch gap between studs). Do the spaces between the studs or the floor holes of the chase require fall protection (such as a guardrail system or cover) under §1926.501?
Question (2): Scenario: An open stairwell 40 inches wide is surrounded on three sides by interior stud walls, within a residential structure (the fourth side has a guardrail across it). The walls are unsheathed and the studs are 16 inches on-center (14½-inch gap between studs). Do the spaces between the studs require fall protection (such as a guardrail system or cover over the stairwell) under §1926.501?
OSHA responded with established definitions and the following statement which is integral to the interpretation itself.
“The floor holes within the chase would pose a fall hazard to workers on each floor unless exposure to the holes is eliminated or fall protection is provided. As you state in your letter, the 14½-inch gaps between the studs are smaller than those needed to meet the definition of an "opening." As these gaps in the stud walls are not considered wall openings, the stud walls prevent the workers from unintentionally falling into the holes in the chase.
In most cases, therefore, the studs suffice to prevent exposure of the workers to these holes.
However, there are situations where it is reasonably foreseeable that workers will intentionally step through the framed (but unsheathed) wall studs that surround the hole. For example, in some cases, because of the small size of the hole and its location, employees may step through a chase as a short cut to the opposite side. Another example would be where lighting conditions are so poor that employees may not realize that there is a hole there. In these types of situations, further action would be required.”
So in layman’s terms if you as a Safety Director or Competent Person on-site anticipate or foresee that workers could expose themselves intentionally to the fall hazard then additional fall protection would be needed. This is extremely vague even with the examples given. Take the picture below for example:

While the pictured example per OSHA would be compliant because it is reasonable to assume that a worker would not intentionally step through the opening to fall 30 ft. Does the system pictured truly protect workers from unintentionally falling through the openings if a slip or trip would occur while ascending or descending the staircase? In my opinion the answer to that would be NO. For this scenario not installing an additional guardrail directly effects worker safety and an installed top-rail set at the 42 inch mark or thereabouts would eliminate most fall potentials and would increase area specific safety 10 fold.
So at what point do we as Safety Directors or Competent People take the extra step to improve upon an already compliant system? Think about that question and think about the individual scenario’s as they arise. Also, ask yourself what I can do to make this area safer and how my actions will be perceived by my on-site personnel. These types of considerations will help to improve safety perception on-site and could potentially prevent a serious injury from occurring. Safety is not always black and white, and it is not always clarified by interpretation letter dated 9 years previous. Safety is forward thinking and relies on common sense and the willingness to act on issues compliant or not if a risk potential is present. If you are constantly striving to improve workplace safety then a compliant system is not always the best system.
Author’s Note: There is an interpretation letter dated on May 25, 2011 discussing the difference between metal studs and wood studs and the safety considerations needed based on the rigidity difference of the two systems. Please follow the link for more information.
Related Topics: OSHA Letter of Interpretation, Safety Articles, Monthly Safety Topics